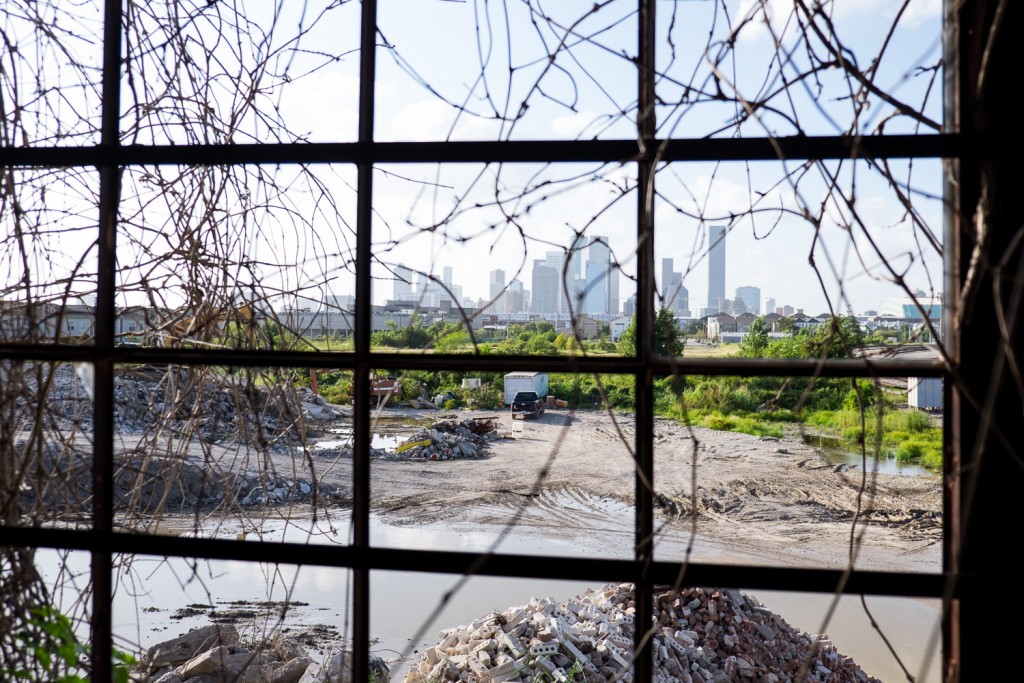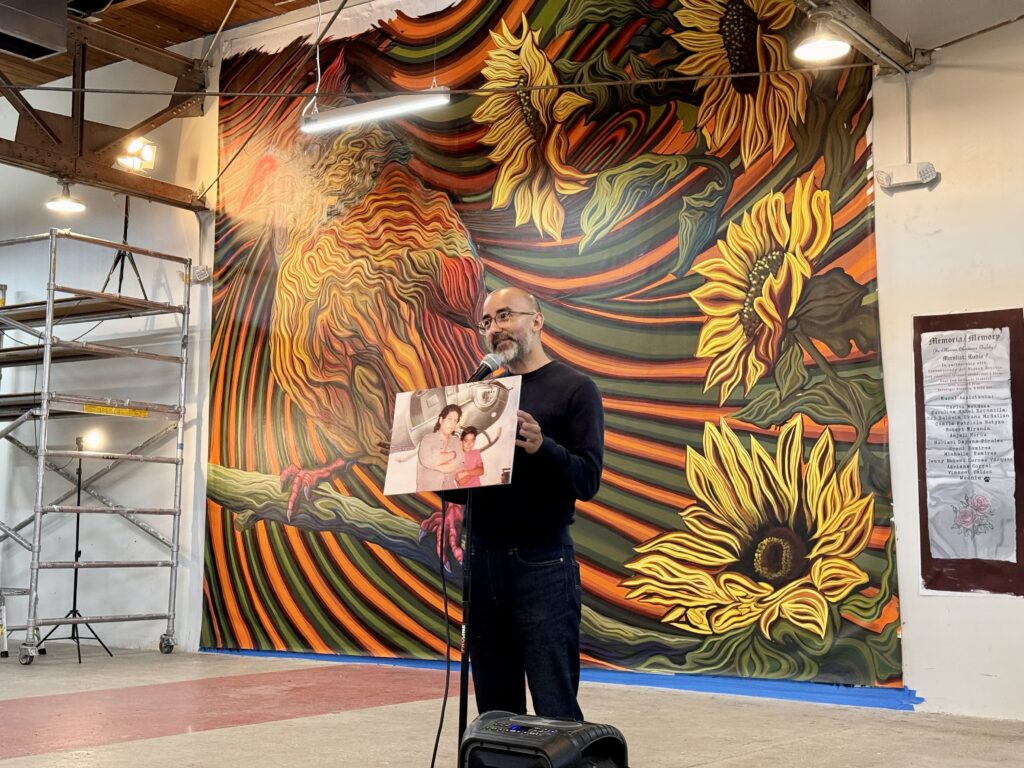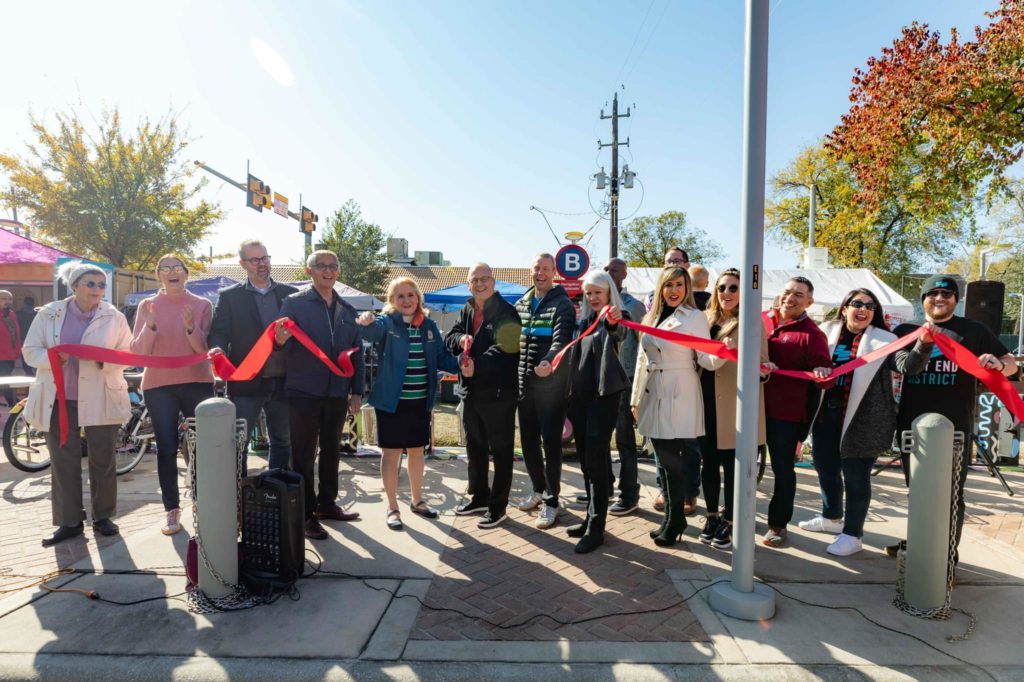Chron.com By Nancy Sarnoff, January 4, 2016
In an empty furniture warehouse about a mile east of downtown, Houston architect Tim Cisneros envisions the rusted metal gear that used to power the building’s freight elevator preserved behind glass, like sculpture in a museum. He sees the graffiti-covered brick walls as urban paintings to be exposed and enjoyed by those who will soon live there.
Come next month, construction is set to begin on the redevelopment of the old manufacturing facility into a residential building called Sampson Lofts. The units are expected to attract students or those with downtown service or administrative jobs who can’t afford a $2,000 per month apartment or $400,000 townhouse.
The property owner, Mir Azizi, said the units will have an authentic loft feel, with exposed timber beams and original brick walls. Azizi hired Cisneros to help create the “industrial chic” aesthetic for the project.
“Mir has kind of let us utilize this thing as a piece of commercial archaeology,” Cisneros said. “We’re trying to leave the remnants of the old building to communicate a ghost of what was here before.”
The 2.6-acre site in the 800 Block of Sampson, between Rusk and McKinney on the eastern edge of the EaDo neighborhood, housed Waddell’s Housefurnishing Co. for much of its life.
The property, a City of Houston Landmark, includes a four-story brick warehouse built in 1913 for the family-run furniture business founded in Houston in the 1880s. A second two-story concrete frame structure was built on the property in 1928. A showroom added in 1950 was recently demolished. Together, the two remaining buildings contain about 120,000 square feet.
After sitting vacant for some time, the property became a target for graffiti artists. Its urban vibe attracted photographers who would sneak in during the day and use the space for fashion shoots. There was even a yoga class taught there.
Much of the graffiti on the outside of the building will be removed as brick is repaired and windows and doors are replaced, but some of the interior creations will stay. The images were examined by the Houston Police Departments’s gang division to make sure they weren’t gang related.
Azizi purchased the property in 1998 from the Waddell family.
He originally envisioned converting the building into artists studios, but decided to wait because of the property’s location so far east of downtown.
With townhouse development having spread east, it now doesn’t seem that far. The light-rail line and a hike-and-bike trail are steps away.
With pristine skyline views, the buildings have been designed to hold 94 rental units as well as a restaurant and possibly office space.
A loading dock that stretches the length between the two structures will become a resident courtyard with bocce ball, a fire pit, fountains and sitting areas. First-floor units will have private terraces overlooking the courtyard.
A fitness center and other resident amenities will be on the first floor of the building’s south side, which abuts operating railroad tracks.
Because of all the new residential development in the area, Azizi and Cisneros are hoping the area can be designated a “no-blow zone” for trains.
The apartments – mostly efficiencies and one-bedrooms – will average 700 square feet and rent for around $1,050, which Azizi called “pretty low” by downtown standards.
“I anticipate this project to be full fast,” he said.
He said his construction loan has been approved and building permits have been requested for the roughly $15 million redevelopment project, which is expected to take close to two years to complete.
Azizi, who runs Houston-based Caspian Enterprises, invested in property on the east side long before others discovered it. He’s also been active downtown and in Midtown, building small commercial and residential projects.


