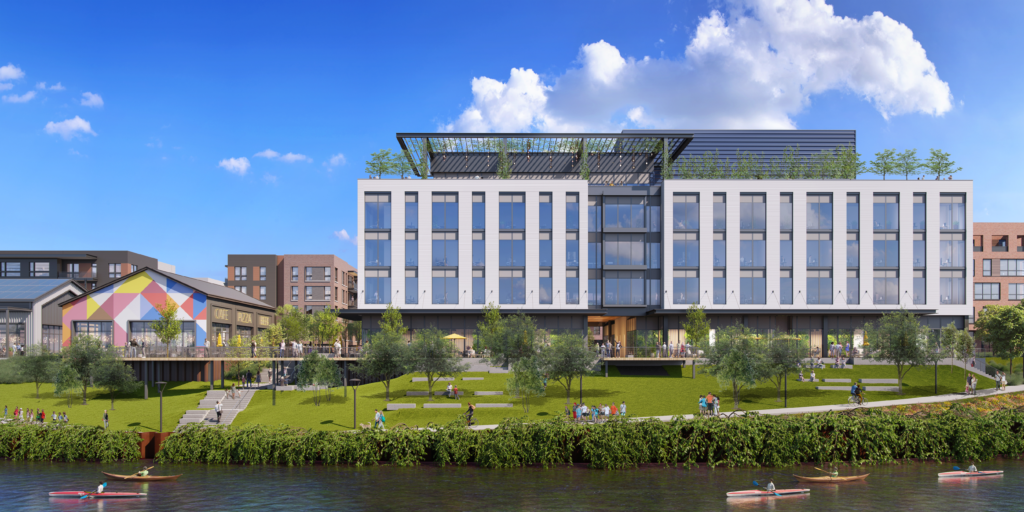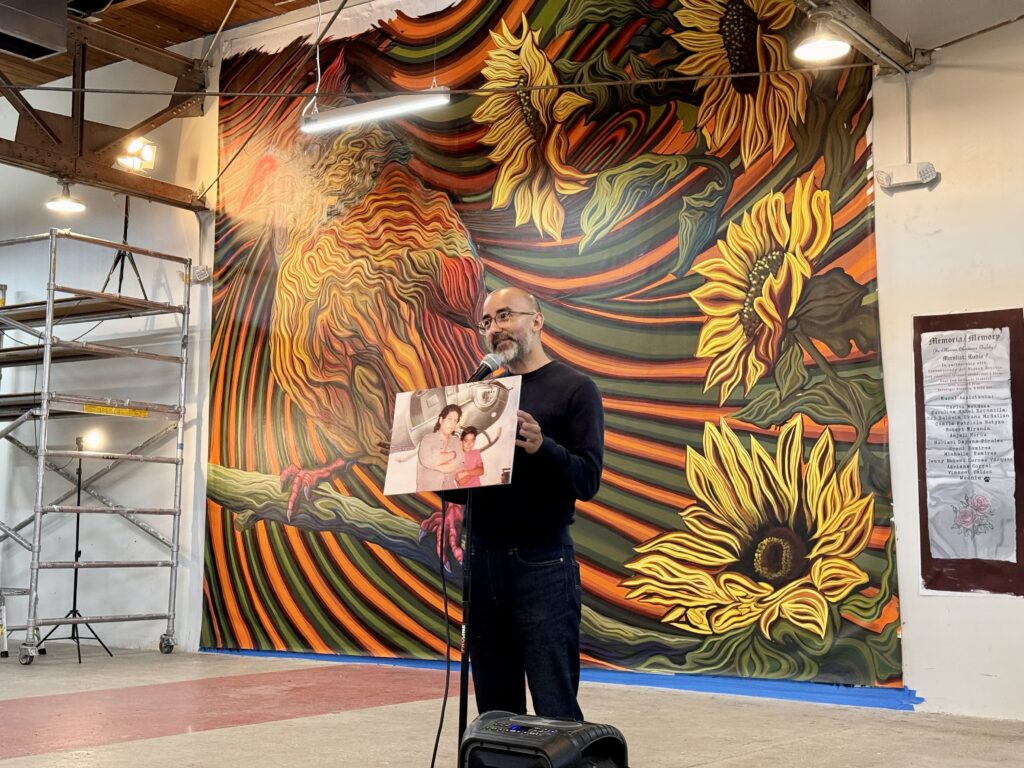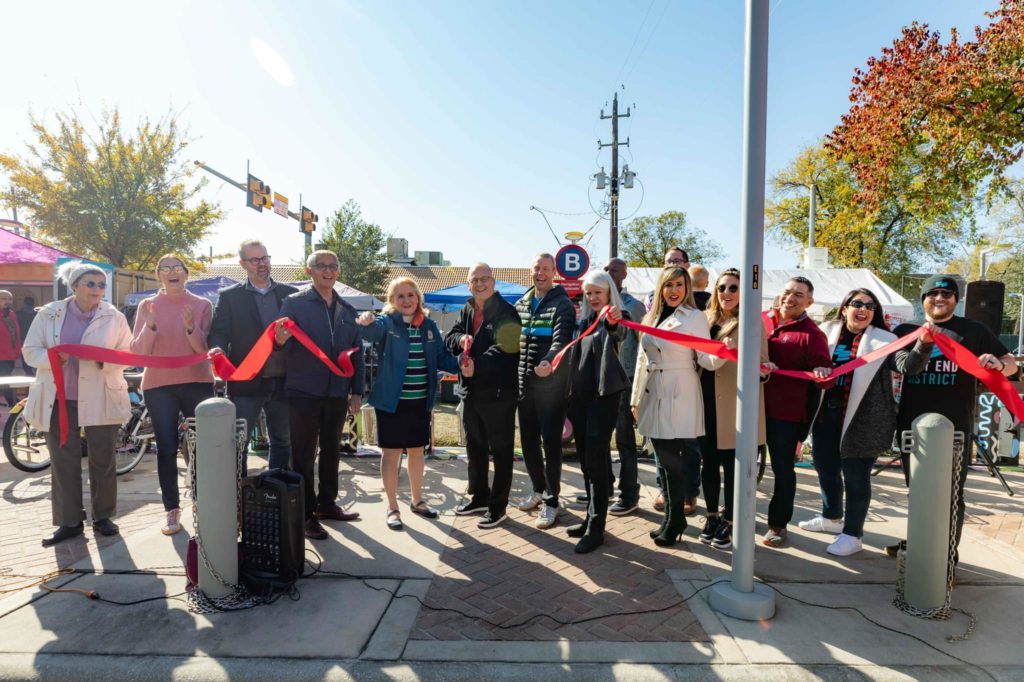Houston-based Midway, the privately owned, fully integrated real estate investment and development firm, broke ground today on its 150-acre East River development, one of the most impactful urban revitalizations for a generation in Houston’s urban core. Designed to grow and evolve through multiple phases across a decades-long development horizon, East River will transform the city’s waterfront east of Downtown into a new economic center. Alongside commemorating this significant milestone, Midway is pleased to announce two office tenants—Method Architecture and TEAL—as well as a new event venue and rooftop bar from the owners of The Astorian will join the development’s first phase, slated for completion in 2023.
150 Acres of Carefully Designed, Multi-Phase, Mixed-Use Development
East River’s 150-acre redevelopment site is the largest in Houston’s urban core, with over one-million square feet of new construction extending 60 city blocks. Centrally located less than a mile from Downtown at the intersection of culturally rich and historic communities, East River is in the Historic Fifth Ward, adjacent to East End (Second Ward). The project is ideally positioned to serve a wide range of residents and a spectrum of housing price points, innovative and globally competitive companies, cutting-edge retail and restaurant concepts, and a host of institutional, educational and recreational opportunities.
“Our team toured nearly two dozen leading-edge projects in five states across the country to examine best practices in repurposing industrial and commercial waterfront developments,†said Jamie Bryant, Midway’s President and Chief Operating Officer. “We continue to distill the best ideas, adapt and apply them. East River Phase One will set the tone for a world-class, community-oriented destination by focusing on connecting Houston’s urban fabric to central green spaces, active transportation, upgraded infrastructure and an impressive mile of waterfront along Buffalo Bayou that was inaccessible to Houstonians for decades.â€
Phase One Development
Located on approximately 26 acres at the intersection of Jensen Drive and Clinton Drive, East River Phase One is comprised of The Laura, a five-story, modern-industrial multifamily community of 360 apartment homes; approximately 250,000 square feet of office space designed to fit a wide variety of business needs; and an additional 110,000 square feet of retail at the ground floor of the office buildings, garage, and freestanding plaza and bayou pavilions that will fuse commerce and culture with restaurant, hospitality, retail, medical, and entertainment forming spaces. At the heart of the first phase will be more than 13,000 square feet of plaza greenspace with a full calendar of activations including events and live music. Located on the Buffalo Bayou, East River’s hike and bike trails will also be connected to the nearly 500 miles of bike lanes and trails in Houston.
First Tenants Announced
Full-service commercial architecture firm Method Architecture will open in a 9,000 square-foot space in East River 1 (Building C). A uniquely ego-free firm and certified Minority Owned Business, Method is committed to a systematic creative process that focuses on clients and their needs first and foremost. With offices in Houston, Dallas, Austin and San Antonio, their team operates with the flexibility of a small firm, but with a big reach. Method specializes in tenant finish and ground-up projects encompassing industrial, corporate interiors, healthcare, hospitality, breweries, retail and more.
TEAL has signed a lease for their new corporate headquarters in a 12,000 square-foot space in East River 1 (Building C). Inspired to increase efficiency and reduce the carbon footprint of mechanical systems in commercial buildings, TEAL provides owners, developers and investors with innovative, sustainable, vertically-integrated managed central plant solutions. TEAL’s unique concept of “mechanical equipment as-a-service†led to the development of systems that clients never need to own, maintain, or operate themselves. This environmentally friendly solution elevates the quality of a property while also delivering dramatic energy savings, lower life cycle costs and unique financial results when compared to traditional HVAC systems. TEAL was founded in 2004 delivering central boiler plants to provide domestic hot water to multifamily developments but has since expanded its solutions to include hydronic heat and chilled water for air conditioning. Midway selected TEAL to provide domestic hot water for their multifamily development, The Laura, and a TEAL iPlant for chilled water on Building C as well as future phases of this transformative project. With offices in Houston, Austin, Dallas, Atlanta, and Denver, TEAL’s team of experts manages over 350 systems in 14 states, serving 80,000+ occupants nationwide.
Building on the success of their original Heights-area, Grand Central-inspired venue, the owners of The Astorian will debut a new 20,000 square-foot private event space and rooftop bar in Trail Head 1 (Building F). Located on the south side of East River Phase One overlooking Buffalo Bayou, the event space will include a spacious ballroom, bride and groom suites, and an outdoor wraparound deck with panoramic views of downtown Houston, allowing patrons to seamlessly flow between inside and outside settings. The venue design draws inspiration from its Buffalo Bayou location and natural surroundings, and will incorporate features such as smart technology, configurable spaces and a partially covered patio to accommodate a variety of events including weddings, receptions, corporate meetings, social gatherings and proprietary programming. The rooftop bar will be open to the public and also be available for private parties.
Midway has retained Limestone Commercial Real Estate’s President Brandi McDonald Sikes and Sobi Qazi as exclusive leasing agents for the remaining office space in Phase One. Retail leasing is handled in-house by Lacee Jacobs and Laura Harness from Midway’s Strategic Leasing and Advisory team. In addition to the leases already executed, approximately 30,000 square feet of office space and 31,000 square feet of retail space is currently in negotiatons.
Nine-Hole Golf Course with Restaurant/Bar To Debut in Early 2022
East River 9, a nine-hole, par-three golf course open to the public, and Riverhouse Houston, a family-friendly restaurant and patio bar, will open on the East River site in 2022, introducing a fun, community-oriented activation that will welcome neighboring residents to a site that has been closed to the public for over 75 years.
Complete with stadium lights for evening play, the links-style short course will be composed of holes that range from 80 – 150 yards; a natural grass, 300-yard driving range with a downtown skyline backdrop; a 12,000 square-foot social putting green; and a 1,000 square-foot pro shop which will feature merchandise, rental clubs, and refreshments. Two staggered tee boxes play into all nine greens and provide players with the ability to play two unique nine-hole rounds.
Family-friendly restaurant and patio bar Riverhouse Houston will anchor the golf course, serving a scratch kitchen menu alongside a well-rounded selection of beer, wine, and spirits. In the evening, patrons will enjoy frequent live music and incredible sunset views on Riverhouse’s expansive terrace which will feature a kids playscape, outdoor games and fire pits. The building’s refined-industrial design will seamlessly meld with the aesthetic of the greater East River development.
East River 9 is working with Phillis Wheatley High School in the Historic Fifth Ward to ensure that the concept will create an inclusive environment for students and their families. They have also aligned with PGA REACH Southern Texas, the charitable foundation of the Southern Texas PGA, with plans to host programs that will welcome juniors, veterans and neighboring residents to the game of golf.
Project Team
Midway has assembled a stellar Texas-based project team for the first phase of East River, including Page, commercial architect of record; OJB Landscape Architecture, landscape architect; BGE, Inc., civil engineer; Burton Construction, commercial general contractor; Harper Brothers, infrastructure general contractor; Daly, commercial structural engineer; Telios, commercial mechanical, electric and plumbing; EDI International, multifamily architect of record; Munoz + Albin, multifamily design architect; Mayfield and Ragni Studio (MaRS), multifamily interior design; OHT Partners, multifamily general contractor; HE, multifamily mechanical, electric and plumbing; Schultz Burman Engineering, PLLC, multifamily structural engineer.
For more information, visit https://eastriverhtx.com/. To stay informed on East River’s latest on-site activations, announcements and more, follow along on Instagram, Facebook or Twitter.
ABOUT MIDWAY
Houston-based Midway is a privately owned, fully integrated real estate investment and
development firm that has provided the highest level of quality, service and value to clients and investors for over 50 years. Midway’s portfolio of projects completed and/or underway consists of more than 45 million square feet of properties ranges from mixed-use destinations to office, industrial facilities, and master-planned residential communities. Midway continues to develop projects of distinction, aesthetic relevance and enduring value for investors, clients, and the people who live, work, and thrive in the environment they create.


